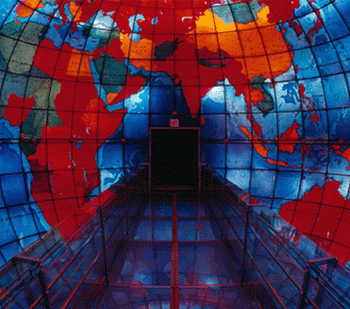
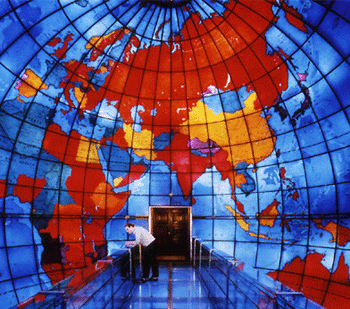
The Mary Baker Eddy Library - The Mapparium
Boston, Massachusetts
The Mapparium, a three-story stained-glass globe found in the heart of The Mary Baker Eddy Library in Boston, has been a popular attraction for over 60 years. It was originally lit in 1935 with 300 60-watt lamps attached to the frame on the outside of the globe. The new Schuler Shook designed lighting scheme uses 206 LED color-mixing fixtures to illuminate the white walls of the enclosing room while saving energy, reducing heat, and providing the option of programming and storing color sequences to create stunning effects on the globe. The LED fixtures and all associated wiring were meticulously installed along the outer bronze framework to avoid fixture and wiring shadows. This unique, three-dimensional perspective is enhanced by A World of Ideas, an artful and penetrating multimedia presentation, which gives visitors insights into how our world is connected and shaped by ideas.
Architect: Ann Beha & Associates[color=orangered][/color]
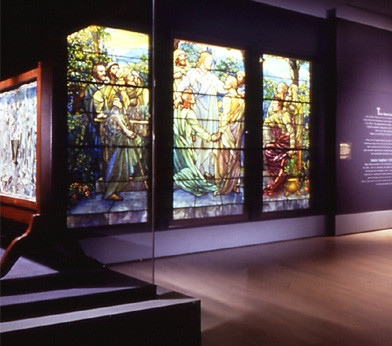
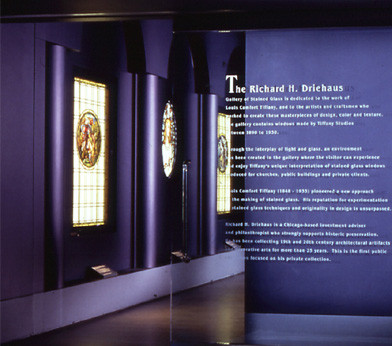
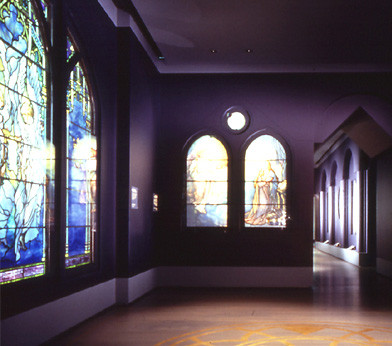
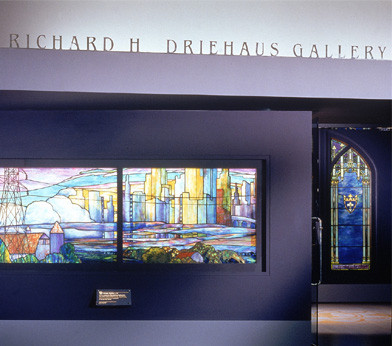
Richard H. Driehaus Gallery of Stained Glass
Chicago, Illinois
The Driehaus Gallery of Stained Glass displays significant stained glass artwork by the Tiffany Studio and Schuler Shook strived to design a lighting solution that was equal to the elegant subject matter. Recessed MR-16 downlights with black cones provide ambient lighting for the gallery. These black cones make the fixture disappear into the dark ceiling plane. Light boxes utilizing fluorescent fixtures evenly illuminate each stained glass piece, while halogen track fixtures are used to accent special features in the artwork - such as King Solomon's face - or simply to enhance the complexity of colors in certain areas. The fluorescent and halogen sources in each case are separately dimmed, allowing independent level adjustment to achieve the desired balance. Schuler Shook received an IIDA Award of Merit from the Illuminating Engineering Society for their work on this project.
Architect: Lieber Cooper Associates
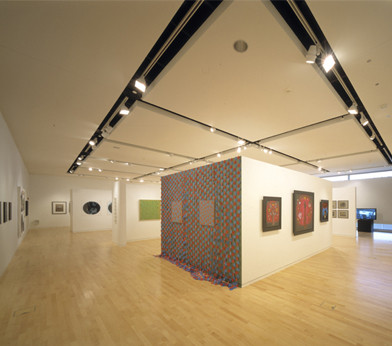
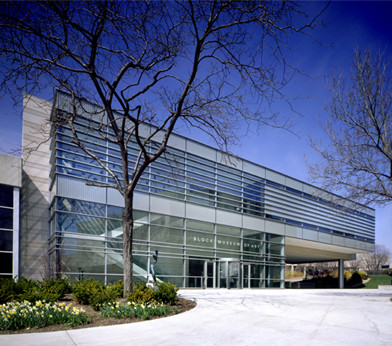
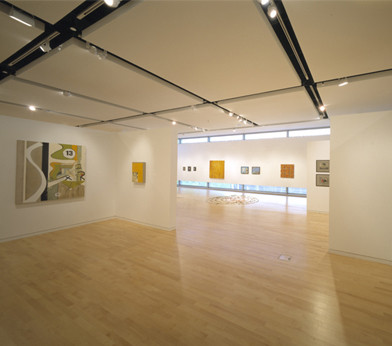
Mary & Leigh Block Museum of Art, Northwestern University
Evanston, Illinois
The lighting design for the Block Museum incorporates careful integration of natural lighting as well as a flexible system for electric lighting. Natural light is controlled by low-transmission glass on the front wall, as well as light control shades. Lighting for the Gallery comprises a flexible arrangement of lighting tracks and carefully selected inventory of fixtures and accessories to provide a wide variety of intensities and beam spreads for lighting two-dimensional and three-dimensional artworks. Lighting for the Print, Drawing, and Photography Study Center includes full-range intensity control and is carefully filtered to eliminate ultraviolet wavelengths. In the Auditorium, the lighting is designed to provide appropriate environments for lectures, symposia, concerts and film exhibition.
Architect: Lohan Caprile Goettsch Architects
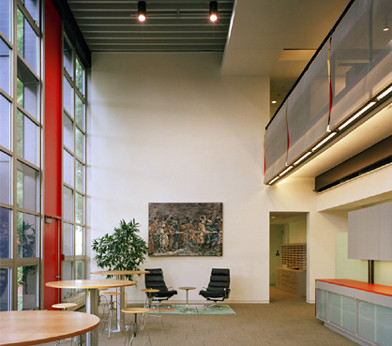
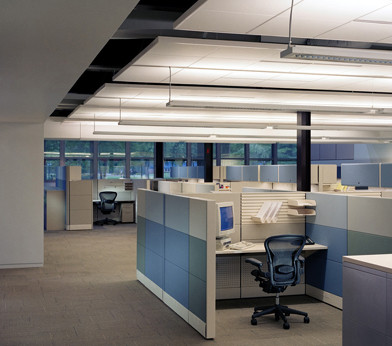
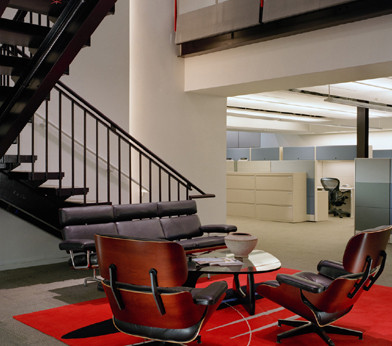
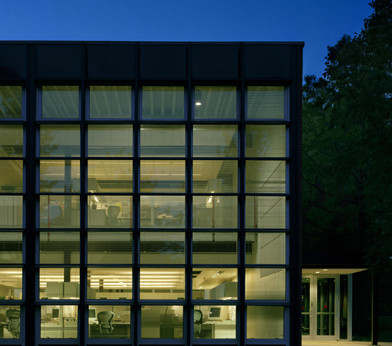
Herman Miller Office Building C1
Zeeland, MI
Schuler Shook worked closely with Krueck and Sexton Architects to renovate this two-story 1974 office building on Herman Miller's home office campus in Zeeland, Michigan. The project incorporated sustainable and green design principles, such as providing maximum use of daylight and energy efficient lighting technologies. Schuler Shook's lighting design helped earn the building a LEED Gold certification. The building also was selected as a 2004 Top Ten Green Project by the AIA Committee on the Environment. This project was completed in 2002.
"As if Saarinen had returned with more tools and an additional 30 years' experience in sustainable use, good light, and air, this sweet little exposed-structure box shows that the Top 10 is also about extending the life of existing buildings in clever ways." -COTE Top Ten jury
Architect:
Krueck & Sexton
Awards:
AIA Chicago Sustainable Design Excellence Award 2004
IES Chicago Illumination Design Award 2004
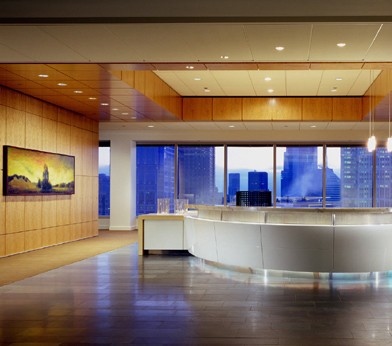
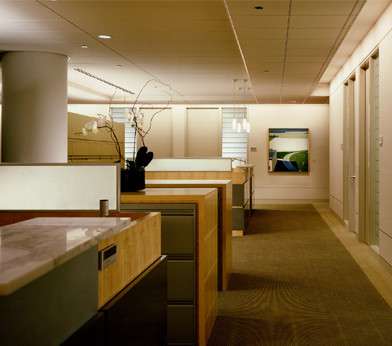
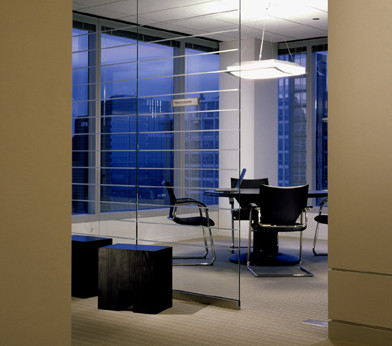
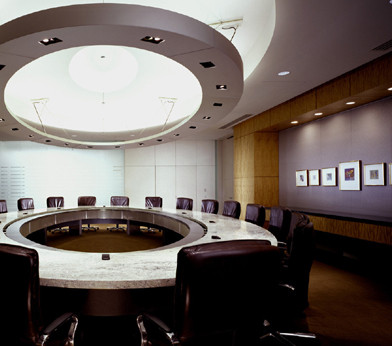
Gardner Carton & Douglas LLP
Chicago, Illinois
Law firm Gardner Carton & Douglas LLP has offices in both Chicago and Washington D.C. Their Chicago-based headquarters recently expanded and moved to a 218,000 square-foot space in downtown Chicago, occupying the top nine floors of a new 37-story office building. Schuler Shook designed the lighting for this new space, including the reception area, elevator lobbies, attorney offices, secretarial work areas, copy / work rooms, library, lunchroom, team rooms, conference rooms, videoconference spaces, breakout areas and corridors and one multipurpose room. The design team established clear aesthetic and functional goals for the space and we worked closely with the attorneys, architects, engineers, and videoconference consultants to meet these objectives on budget.
We designed a 23' x 13' custom chandelier for the Boardroom, custom tasklighting and feature lighting for the reception area and specialty controls in the attorney offices. The project included lighting for video conferencing as well as conference room preset dimming control systems, which were integrated with audio visual control. Schuler Shook designed a "glowing cylinder" motif in various spaces by using cylinder pendants in the reception and secretarial areas; the theme was continued using similar fixtures hung from a cable system that spans the entire height of the nine-story, internal stairwell.
"We are extremely pleased with the lighting that Schuler Shook designed for our new offices. They listened to our ideas and concerns and worked extremely well with our design team to develop a system that meets all of our needs. The end result was exactly what we were looking for. In fact, the new lighting has helped people notice our extensive artwork collection even though it has not changed." Helen Carroll, Director of Facilities/Operations – Gardner Carton & Douglas LLP
Architect: Solomon Cordwell Buenz & Associates, Inc.
Awards: IES Chicago Illumination Design Award 2004
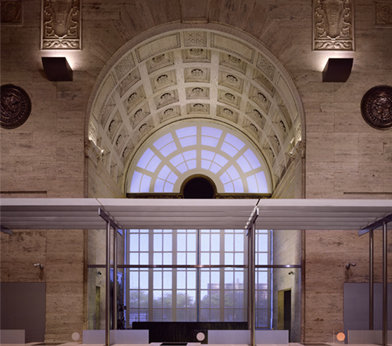

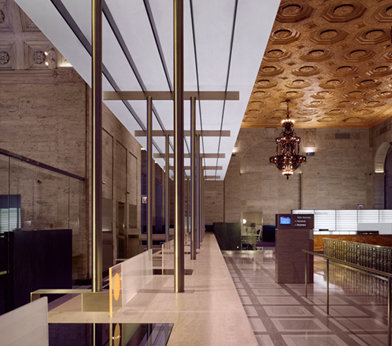

Hyde Park Bank
Hyde Park, IL
Hyde Park Bank has long been recognized as an integral part of the historic community of Hyde Park. Over the years, the space had become impersonal, dark and was not providing the welcoming environment that the Bank wanted to offer its clientele. Through architectural and lighting revisions, the Bank hoped to create a modern, flexible workspace that complemented, rather than obscured, the past. Florian Architects was enlisted to restore the banking hall while introducing a contemporary aspect, more in keeping with a 21st century financial institution.
Schuler Shook's design goals included visually integrating lighting within architectural elements and providing lighting at a human scale. The renovation included the restoration of three monumental existing chandeliers that contribute to the ambience, and ambient lighting, of the banking hall. A blending of old and new is especially evident in the detail of the expansive ceiling, where contemporary sconces and lamps concealed in the restored chandeliers reflect indirect light off the re-gilded ceiling of the monumental hall. Terra-cotta reliefs and bronze shields detailed by focal lighting make a striking impact. A glowing acrylic canopy marks the teller line.
Award: AIA National Award 2005
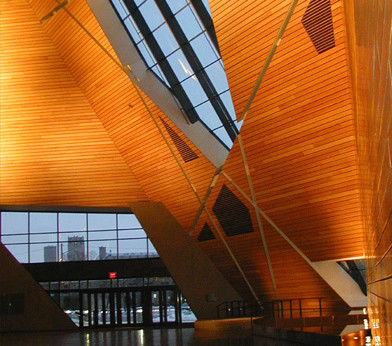
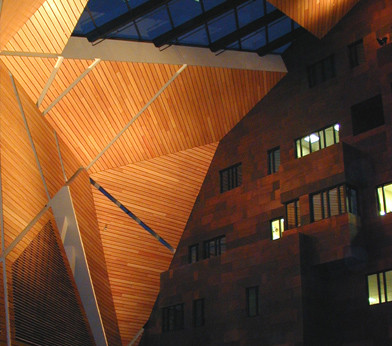
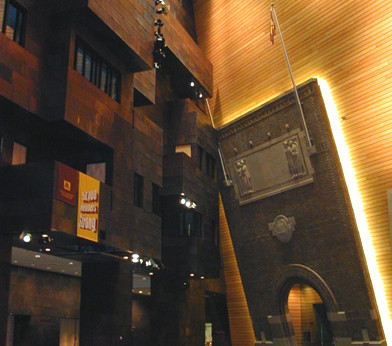

McNamara Alumni Center – University of Minnesota
Minneapolis, Minnesota
The McNamara Alumni Center was designed to serve as an entrance and gathering point for the University of Minnesota campus. The unique shape of the space, designed by Antoine Predock and managed by KKE Architects, creates a variety of lighting design challenges. In order to create an inviting environment as it is viewed from the outside, theatrical and recessed adjustable fixtures were utilized to provide illumination of the interior surfaces. Also, the building's historic "arch" was relocated to the lobby and accented with a light reveal.
Schuler Shook specified the lighting control system that provides daily and special event settings to account for varying levels of daylight and individual control of the theatrical accent fixtures.
Architect: Antoine Predock Architects / KKE Architects

